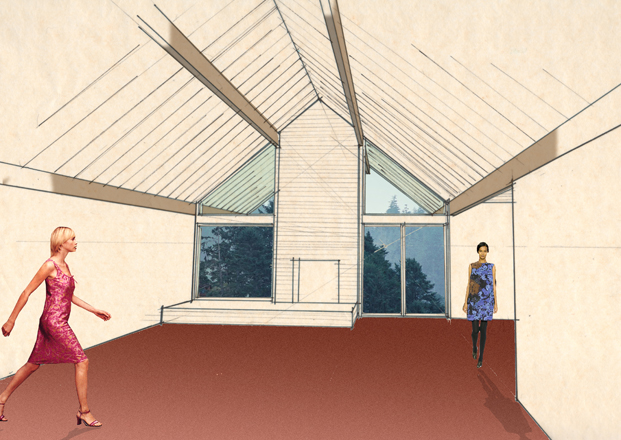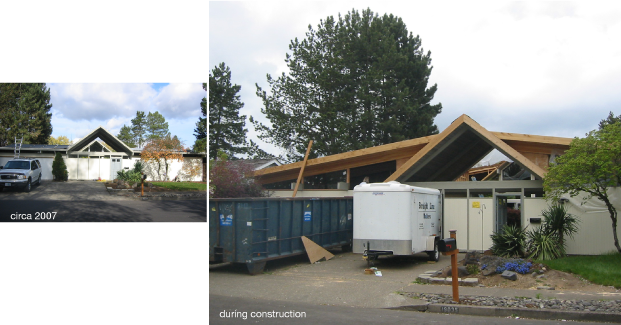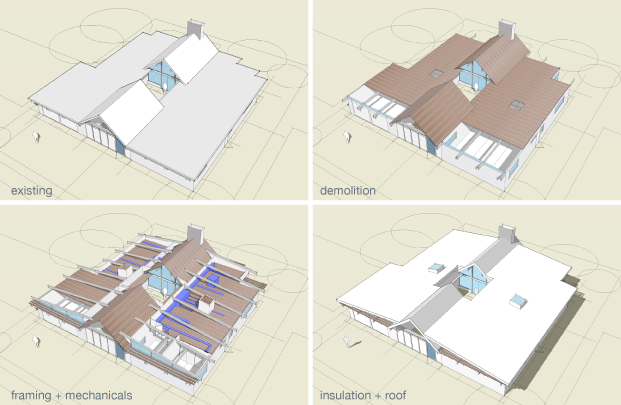 The courtyard house is one of a handful of mid-century modern homes designed and built by Robert Rummer in SW Portland. Noted for exposed wood structure and dramatic cantilevered flat roofs, the iconic homes are praised for their light and connection to the outdoors – and maligned when said flat roofs spring a leak in our northwest climate.
The courtyard house is one of a handful of mid-century modern homes designed and built by Robert Rummer in SW Portland. Noted for exposed wood structure and dramatic cantilevered flat roofs, the iconic homes are praised for their light and connection to the outdoors – and maligned when said flat roofs spring a leak in our northwest climate.
<Original house circa 1966>
During a previous remodel, the original radiant heat in the concrete floor had been damaged beyond repair and replaced with exposed ducts and furnaces on the roof, plaguing the home with leaks and astronomical energy bills. The owner asked Emily to remodel the home with pitched roofs with an attic for mechanicals.

Emily designed low shed roofs sympathetic to existing forms yet better suited to our rainy climate. She continued the use of exposed wood beams and hemlock decking as both structure and finish, and maximized controlled southern exposure for daylighting. The original ceiling was vaulted to the new structure in some areas, and repaired where left intact. The concrete floor was stripped, polished and stained; and most finishes were restored to a clean, modern aesthetic.





